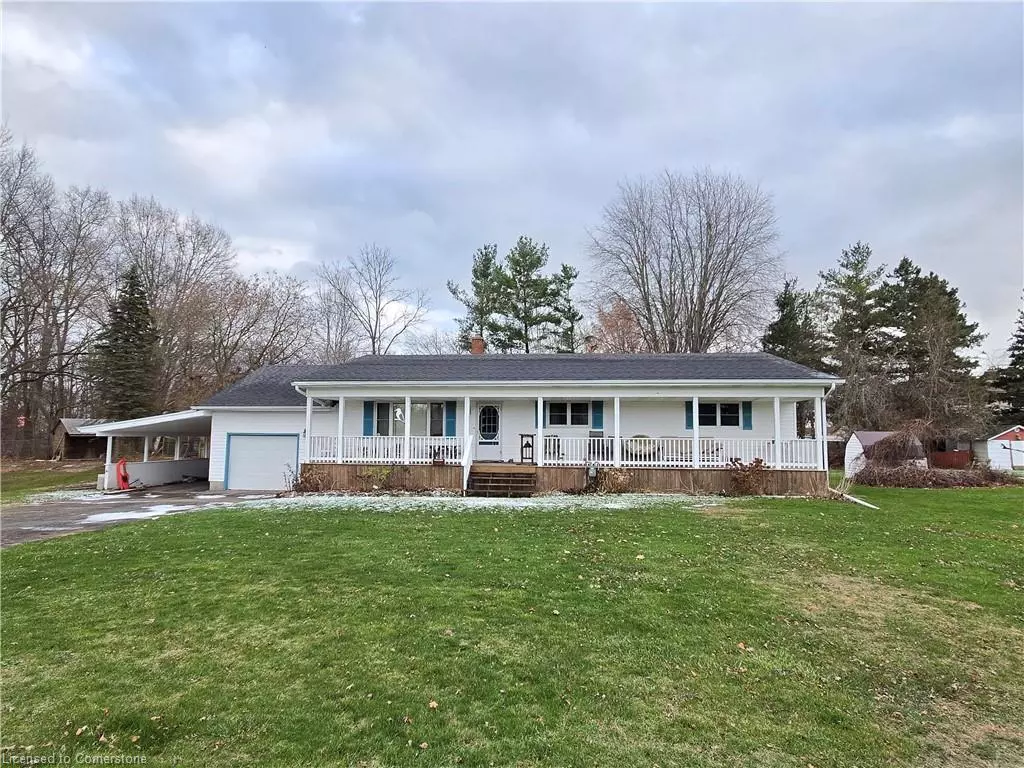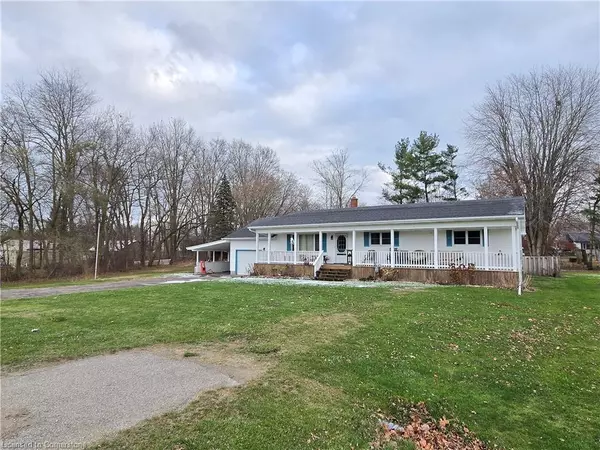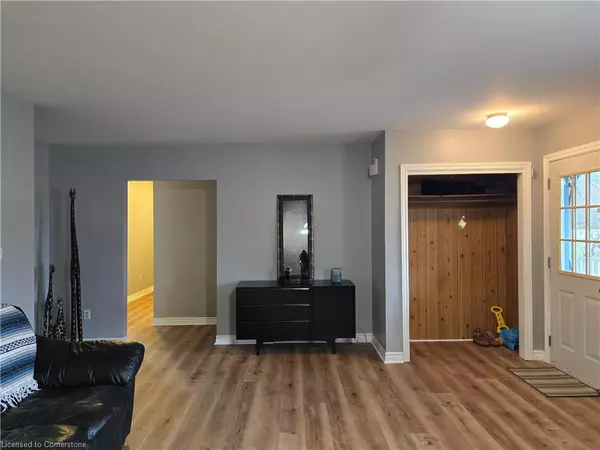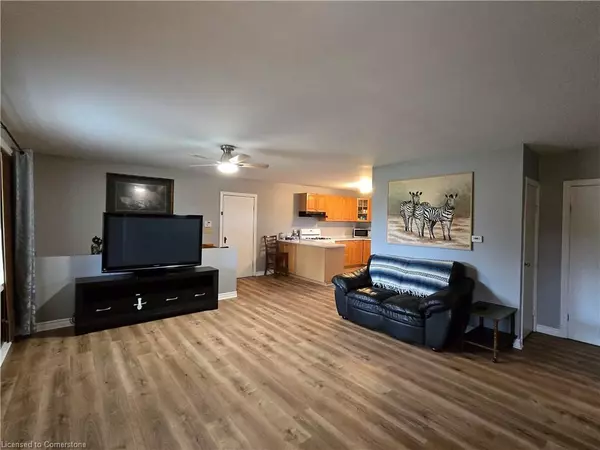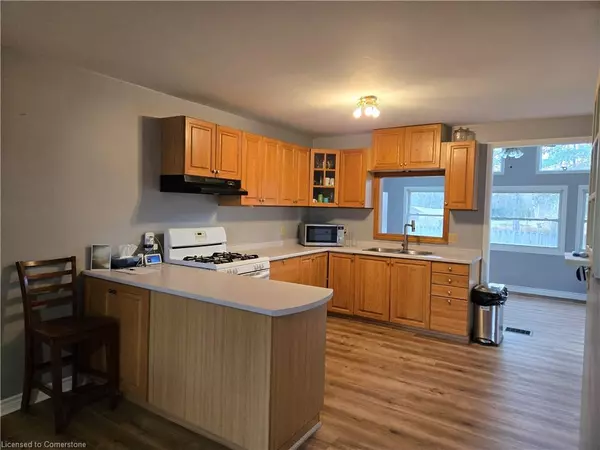1060 Front Road Booth's Harbour, ON N0E 1P0
5 Beds
3 Baths
1,600 SqFt
UPDATED:
12/10/2024 03:48 PM
Key Details
Property Type Single Family Home
Sub Type Detached
Listing Status Active
Purchase Type For Sale
Square Footage 1,600 sqft
Price per Sqft $343
MLS Listing ID 40684176
Style Bungalow
Bedrooms 5
Full Baths 3
Abv Grd Liv Area 1,600
Originating Board Simcoe
Annual Tax Amount $4,980
Lot Size 0.670 Acres
Acres 0.67
Property Description
Location
Province ON
County Norfolk
Area Charlotteville
Zoning RH
Direction Dancy Side Road, Front Road between Booth's Harbour and St. Williams.
Rooms
Basement Separate Entrance, Walk-Up Access, Full, Partially Finished, Sump Pump
Kitchen 1
Interior
Interior Features Auto Garage Door Remote(s)
Heating Forced Air, Natural Gas
Cooling None
Fireplace No
Appliance Dishwasher, Dryer, Microwave, Refrigerator, Stove, Washer
Exterior
Parking Features Attached Garage, Detached Garage, Asphalt
Garage Spaces 1.0
Pool Above Ground
Roof Type Asphalt Shing
Lot Frontage 162.42
Garage Yes
Building
Lot Description Rural, Marina
Faces Dancy Side Road, Front Road between Booth's Harbour and St. Williams.
Foundation Concrete Block
Sewer Septic Tank
Water Municipal
Architectural Style Bungalow
Structure Type Vinyl Siding
New Construction No
Others
Senior Community No
Tax ID 502030203
Ownership Freehold/None

